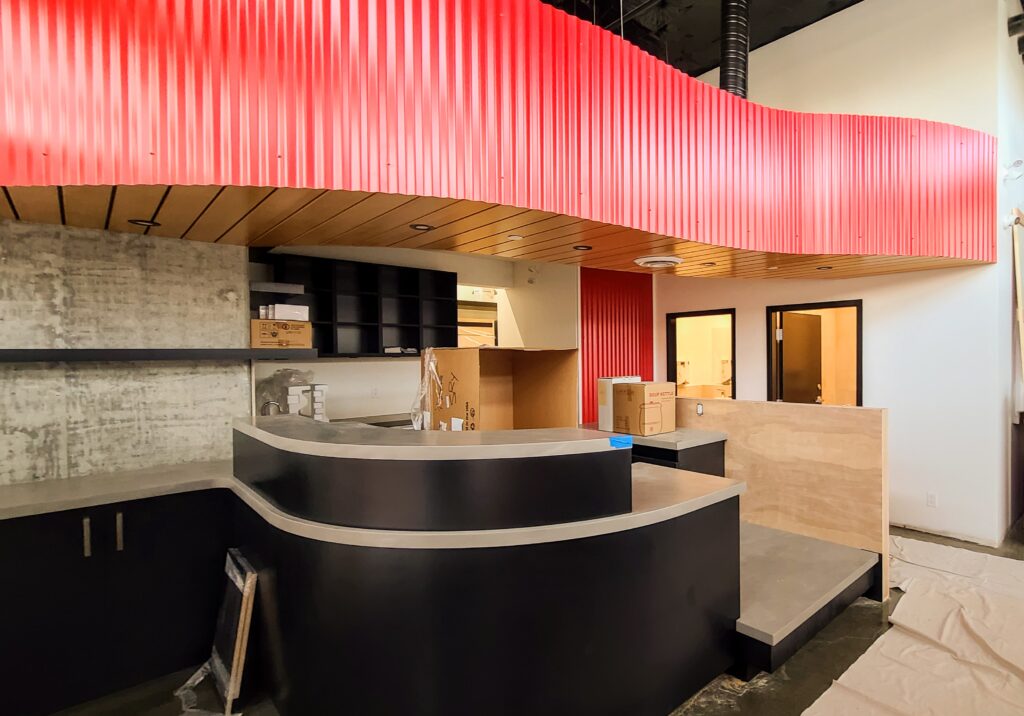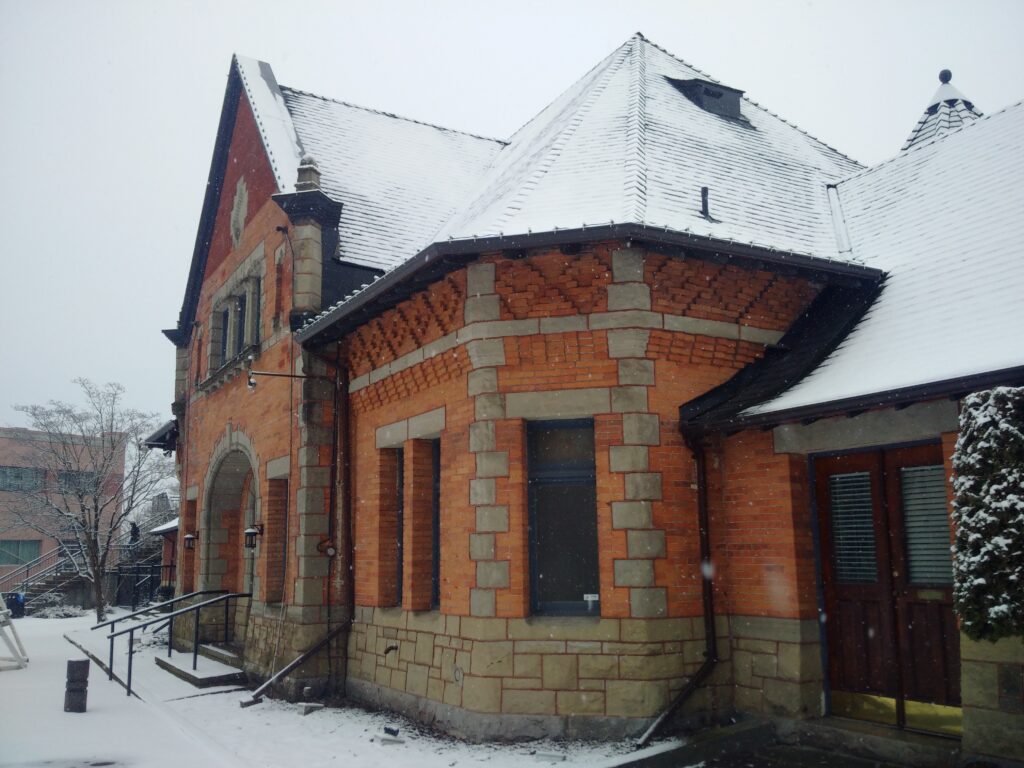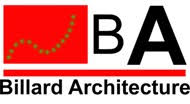Clear, Grounded, Functional, and looking Fabulous.
Turning what you need and want into a building that’s nice enough to show your friends, family, and bank manager.

What We Do

Multifamily Residential
To date, we have designed over 2000 homes in over 1.5 million square feet of development. Many of these are purpose-built rental projects. Many call these “units”, to us they are “homes”.

Gental Density
Creating good quality homes in tight spaces. Duplexes, Fourplexes, and Sixplexes.
We are experts in making “orphan lots” viable development sites.

Commercial
We have been the go to firm for tenant improvements for everything from pharmacies and medical clinics, to retro video arcades and yoga studios. We’re hoping we can combine all of those into one design someday.

Surgical Density
We are leading the way in converting dark, dirty, and planet-killing parking stalls into new, to code, energy efficient, healthy, and comfortable homes.
Using our renowned space planning skills to fight the Housing Crisis and do our part in kicking Climate Change in the butt.

Heritage Restoration
Sometimes moving forward means stepping backward for a moment to pull old buildings into the 21st Century.
Being based in New Westminster, you can’t go a block without seeing an old building. We’ve renovated some of most historically relevant buildings.

Industrial
Industrial buildings are where the issue of “functionality” is forefront in the design process. We have used our skils in space planning to create not only extremely functional buildings, but ones that make you go “niiiice”.
